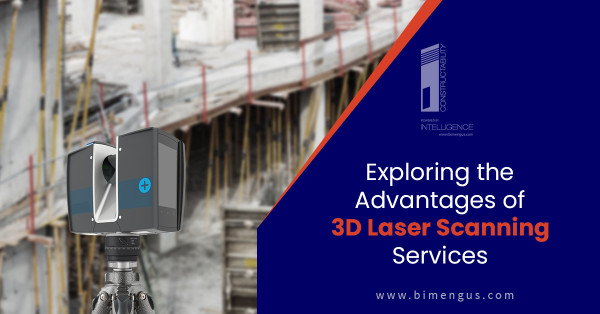Exploring the Advantages of 3D Laser Scanning Services for Construction Renovation (Communities - Services Offered)

USNetAds > Communities > Services Offered
Item ID 132817606 in Category: Communities - Services Offered
Exploring the Advantages of 3D Laser Scanning Services for Construction Renovation | |
Introduction In the fast-evolving world of construction and facilities management, technological advancements continue to reshape the way projects are planned, executed, and maintained. One such innovation that has gained significant traction is 3D laser scanning. This cutting-edge technology has revolutionized construction renovation, as-built documentation, and facilities management processes by providing accurate, detailed, and efficient data capture. In this article, we will delve into the world of 3D laser scanning services and explore their myriad benefits for these crucial sectors. 1. The Power of 3D Laser Scanning 3D laser scanning is a non-invasive and rapid method of capturing precise measurements and data from physical structures, objects, and environments. It employs laser beams to create a point cloud, which is a dense collection of data points that accurately represent the shape and dimensions of the scanned subject. This point cloud can then be transformed into a detailed 3D model, offering an accurate digital representation of the real world. 2. Construction Renovation Construction renovation projects often involve working with existing structures, which can be complex and challenging. 3D laser scanning services play a pivotal role in such projects by providing accurate measurements and data of the existing conditions. This data aids architects, engineers, and contractors in creating renovation plans that seamlessly integrate with the current structure. Additionally, 3D laser scanning reduces the risk of errors and costly rework, as accurate measurements eliminate guesswork and uncertainties. 3. As-Built Documentation Maintaining accurate as-built documentation is essential for future reference, maintenance, and potential expansions. Traditional methods of creating as-built documentation can be time-consuming and prone to errors. 3D laser scanning services offer a comprehensive solution by capturing the existing conditions in high detail. This ensures that the as-built documentation is not only accurate but also easily accessible in a digital format. In case of modifications or upgrades, the precise 3D model allows stakeholders to plan effectively and make informed decisions. 4. Facilities Management Effective facilities management requires a deep understanding of the built environment. 3D laser scanning facilitates this by providing facilities managers with detailed digital representations of their facilities. This data includes information about structural elements, utility systems, and spatial relationships. Facilities managers can use this information for space planning, maintenance scheduling, and safety assessments. By having an up-to-date and accurate 3D model, they can streamline operations and respond promptly to maintenance issues. 5. Challenges in Traditional Construction Surveying, Renovation, Facilities Management, and As-Built Documentation In the realm of construction and facilities management, traditional approaches have often posed numerous challenges that hinder efficiency, accuracy, and overall project success. From construction surveying to renovation and facility management, these challenges have prompted the industry to seek innovative solutions. In this article, we will explore the key challenges associated with traditional practices and the importance of transitioning towards more advanced methodologies. 1. Inaccuracies in Construction Surveying: Traditional construction surveying methods, reliant on manual measurements and tools, frequently result in inaccuracies. These errors can lead to misaligned structures, uneven surfaces, and costly rework. Modern technology, such as laser scanning and drone surveying, offers higher precision and faster data collection, addressing these accuracy issues. 2. Complexities in Renovation Projects: Renovation projects often struggle with compatibility issues between existing structures and new design elements. Traditional methods may lack the tools to seamlessly integrate modern designs into older frameworks. Building Information Modeling (BIM) software enables a comprehensive understanding of the existing structure, streamlining the renovation process and minimizing clashes between old and new components. Conclusion The adoption of 3D laser scanning services has transformed the way construction renovation, as-built documentation, and facilities management are approached. The accurate and detailed data provided by this technology empowers professionals to make informed decisions, reduce errors, and optimize project workflows.  | |
| Related Link: Click here to visit item owner's website (0 hit) | |
| Target State: Texas Target City : TEXAS Last Update : Nov 23, 2023 7:59 AM Number of Views: 52 | Item Owner : Texas Contact Email: Contact Phone: +1 - 703-994-4242 |
| Friendly reminder: Click here to read some tips. | |
USNetAds > Communities > Services Offered
© 2024 USNetAds.com
GetJob.us | CANetAds.com | UKAdsList.com | AUNetAds.com | INNetAds.com | CNNetAds.com | Hot-Web-Ads.com | USAOnlineClassifieds.com
2024-05-05 (0.391 sec)